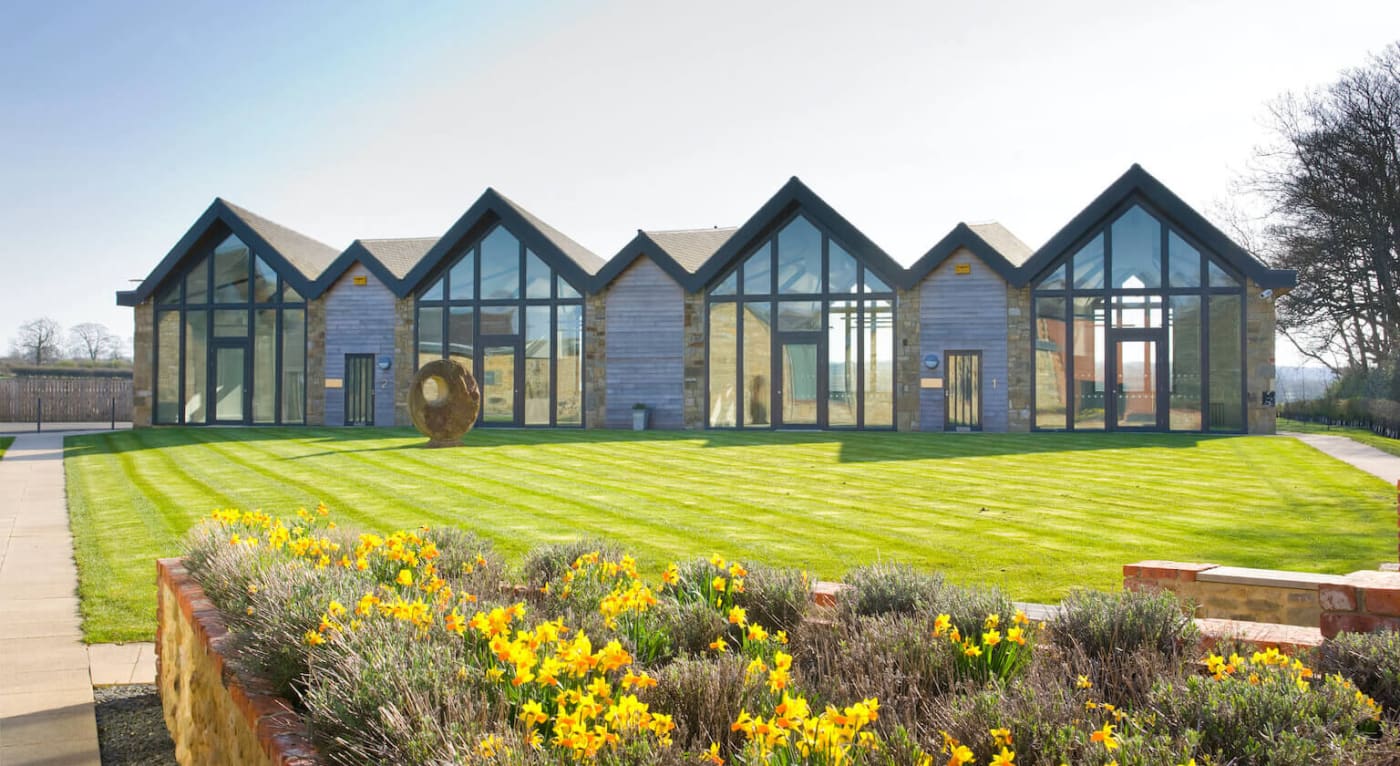About Prestwick Park
Prestwick Park has been developed on the country estate of open farmland and formal gardens surrounding Prestwick Hall. Owners of the estate or manor have been traced back to the thirteenth century and the reign of Henry III. The current Prestwick Hall was built around 1816 and was designed by John Dobson, only 4 years after he had begun his distinguished career as an architect. This is one of his earliest and most successful classical houses.
Described as ‘a little gem of a three bay villa....a Greek Temple but on the smallest possible domestic scale’ by Dobson enthusiast, Lyall Wilkes, this family home and estate is much loved by its owners Mike and Kim Wilson. They bought the hall in 1979 and set about restoring the Grade II* listed building which had been used during World War II as a prisoner of war camp for Italian and German officers. A decade later they bought the surrounding 350 acres of farmland to give additional protection to the unique beauty and originality of the setting.
Contemporary Office Space
In 2005 the farm buildings were converted and redeveloped into the stylish offices now available at Prestwick Park. Architect Kate Fischer created concept designs featuring distinctive rooflines which would be eye-catching when viewed from the air, as the airport is nearby. The business park was then developed by the property development company run by the Wilsons’ son Chris, working with Newcastle based PJC Architecture.
The contemporary office units were built using reclaimed Northumbrian stone and rubble from the demolished agricultural buildings was crushed on site and used as a concrete base for the car park and access road. The slates on the distinctive feature roofs were sourced from La Sagesse school in Newcastle also, and appropriately, a Dobson building from the same era as Prestwick Hall.
